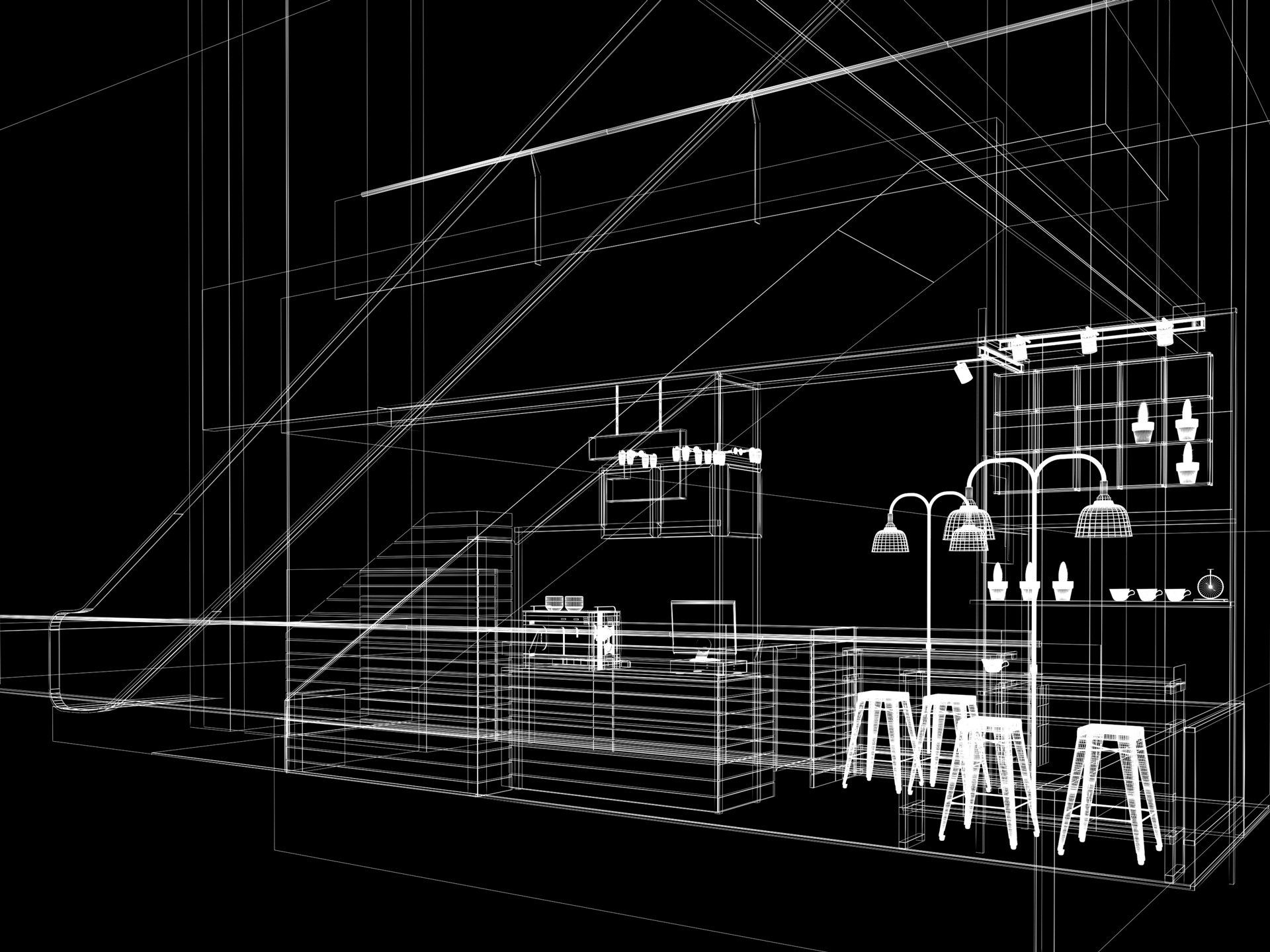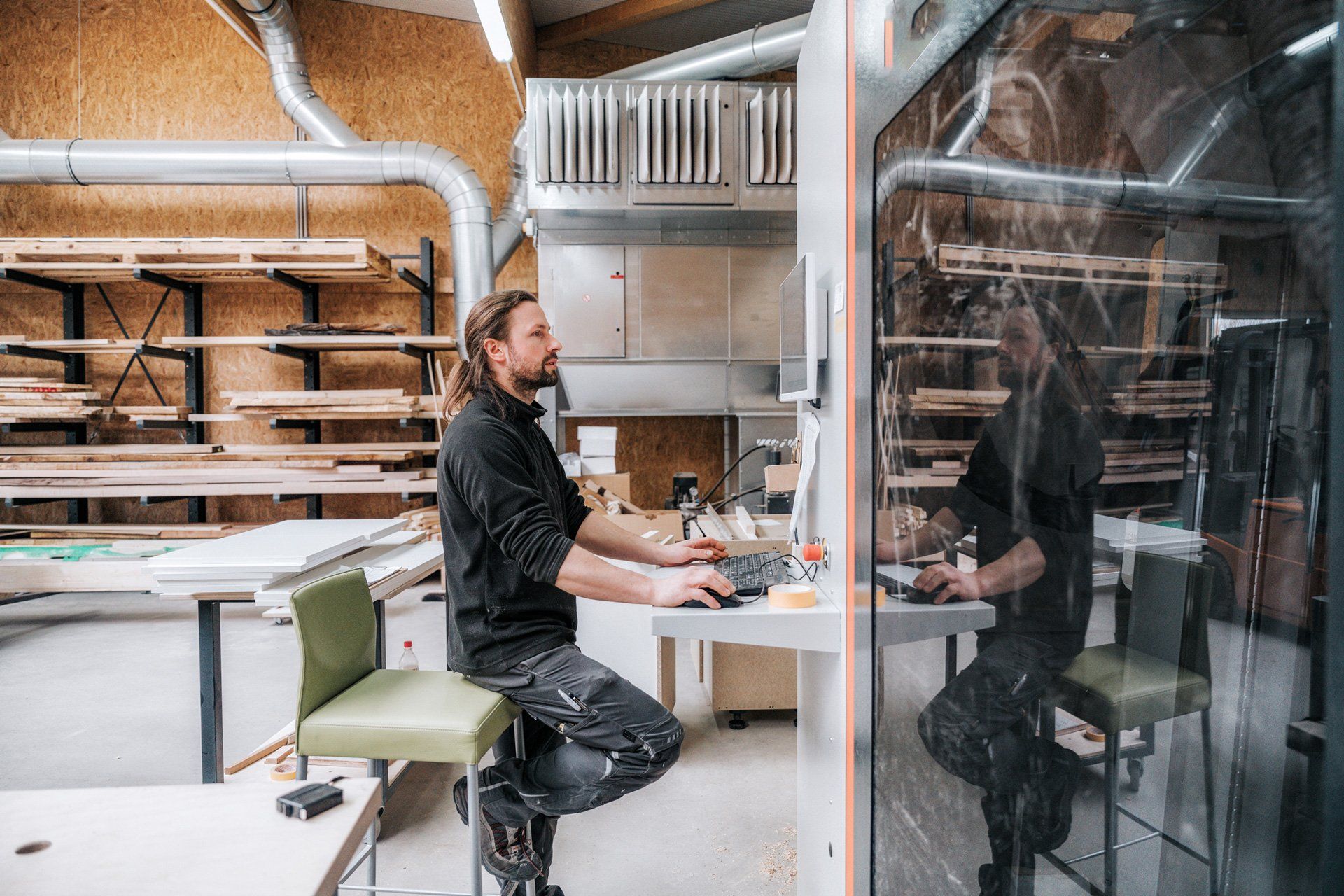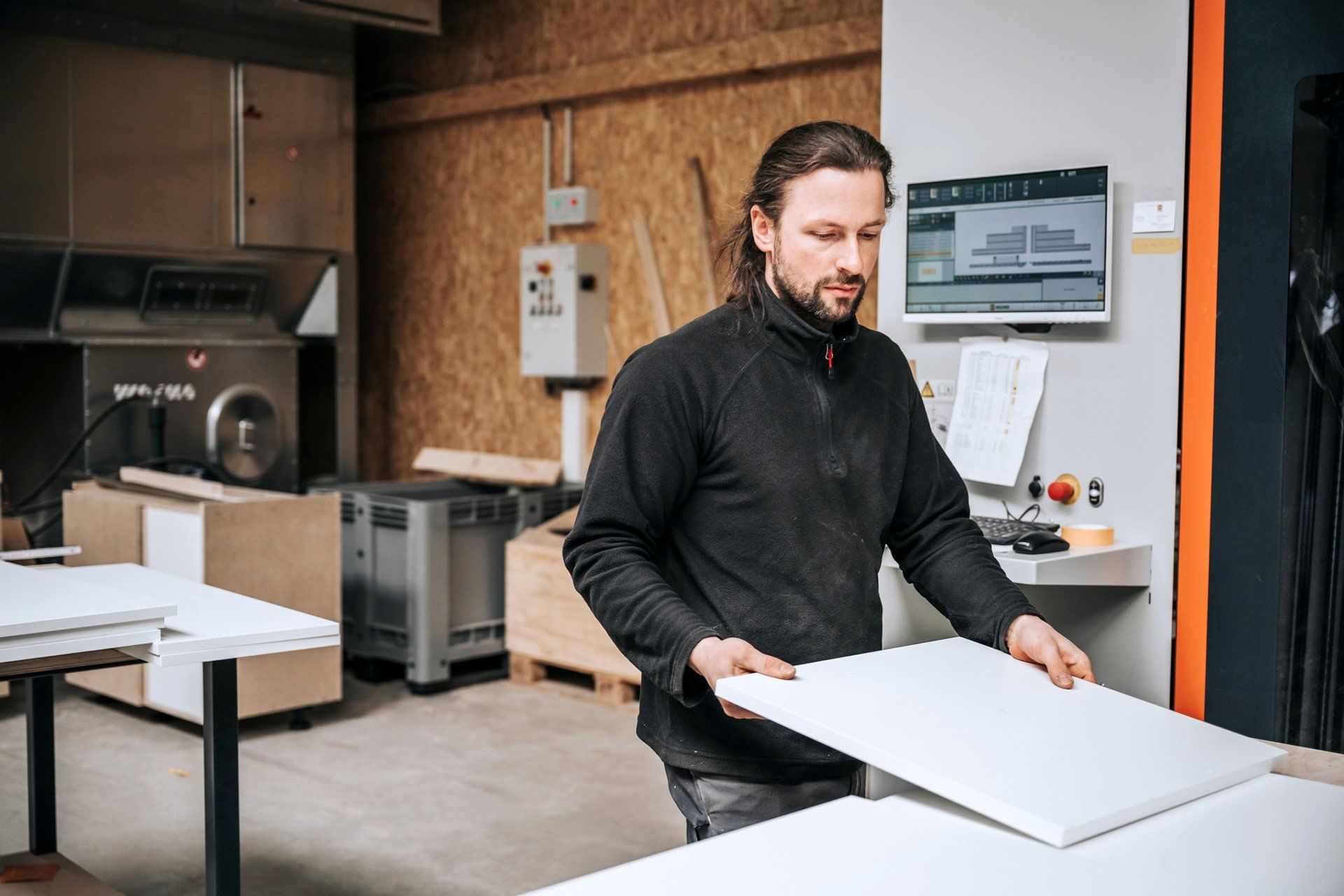CAD Design for Your Joinery Projects
At M&M Joinery, we believe that having a clear picture of how your projects will look like before a single element has been built or installed is essential. We provide complimentary CAD Design to all our projects using computer software to give you a precise impression of the result. Whether you want to create the perfect classroom fit-out, the most comfortable reception area for your medical clinic or a functional kitchen in your café, CAD Design Services is something you can’t go without.
If you’re a business owner in Canberra, Queanbeyan and surrounds, you can take advantage of technology and see your projects coming to life before your eyes before works commencing. This gives you every opportunity to make alterations and changes and ensure your ideas fit your space. Be amazed by how much of a difference it can make to see your vision and ideas brought to life in the form of a CAD Design.
How CAD Design Works
The process of CAD Design also allows you to explore alternative features and make refinements to your project layouts. Having a chance to preview the work saves time and money, resolving any issues as early as possible, so your developments can be built to perfection on time and within budget. Our computer program is then used to control the automated nested-based sawing process, which cuts out the required panels quickly and accurately, with minimum wasted material.




